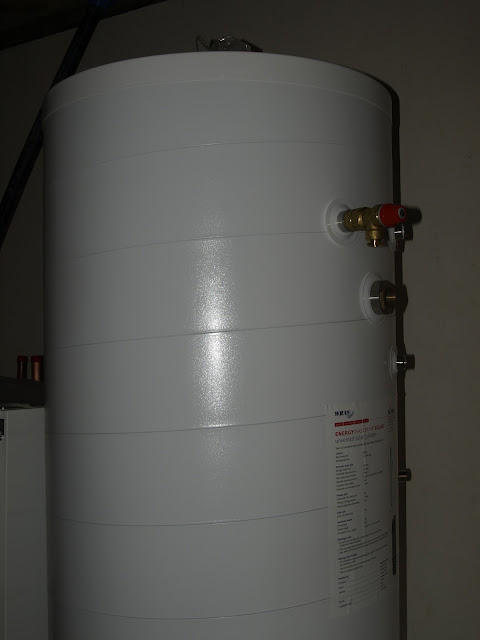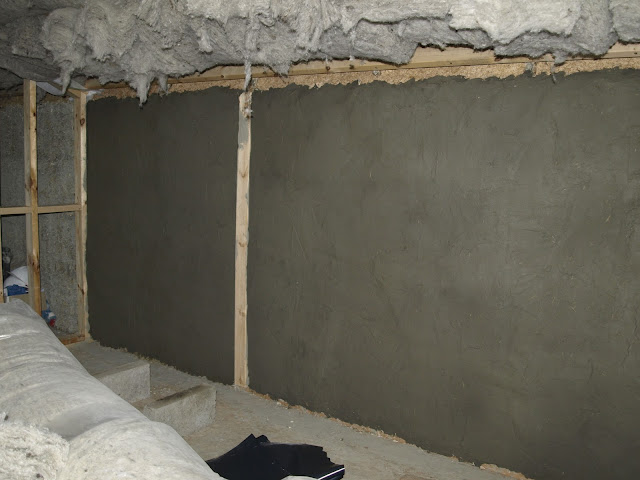Saturday, 10 December 2011
Friday, 9 December 2011
Sunday, 4 December 2011
More tiling...
Some of the tiles we laid didn't adhere very well because the mix was too dry when we laid it. The lime screed also needs to be well wetted down before laying the mortar to bed the tiles (the screed sucks the moisture out of the mortar very fast). As the heat pump has been delayed we decided to relay the tiles to make sure they are all well bedded.
Wednesday, 30 November 2011
Sunday, 27 November 2011
Sunday, 20 November 2011
Tiling!
A break from studwork this weekend to tile the utiity room ready for the heat pump and cylinder to arrive on 30th November. First off setting out...
Then setting the aluminum angle which forms the edge of the mat well.
 Starting laying, using a lime mortar (2:1). We weren't sure how wet to make the mix, so we started with it quite dry.
Starting laying, using a lime mortar (2:1). We weren't sure how wet to make the mix, so we started with it quite dry.
The first bit complete! It took us ages to do this tiny bit...!
Sunday, 13 November 2011
Timber overboarding to kitchen wall
The clay plaster is now dry and so we started building the timber stud wall which sits infront of the clay. We are only overboarding a few of the straw walls - this one will have all the kitchen units and cupboards fixed to it (it would have been difficult to fix into the straw).
Wednesday, 2 November 2011
The Self Builder
Our first article published in The Self Builder with Nu-Heat, who are supplying all our underfloor heating, ground source heat pump and solar thermal panels. Check it out!
Designed to Breathe in The Self Builder
Sunday, 23 October 2011
Saturday, 22 October 2011
Plastering the kitchen wall
I forgot to say earlier that before we plaster onto the straw walls (with clay slip coat on them already) we wet them down.
We set ourselves a massive task today of plastering the whole kitchen / stair wall. So we got busy...!
I am pleased to report we managed to plaster the whole wall...
... and in addition we also managed to plaster the lobby wall! Well done everyone!
Friday, 21 October 2011
Back on the clay
Some cracks have started to open up on the first section of wall we plastered on Tuesday. We think this was to do with the straw substraight - it is very uneven and there are areas that are slightly more springy.
We are trying pushing the cracked area of clay in...
... and plastering over it.
The wall plastered today is in bedroom 4.
Tuesday, 18 October 2011
First day of clay plastering
We have soaked the milled clay from Cambridgeshire Brick and Tile for over 24 hours. This is the soaked clay.
Add water...
Mix into ...
... a clay slip...
add sand...
...mix...
lastly...
mix in chopped straw
buckets of clay ready to go!
The first wall to be plastered is in the master bedroom- this will be behind the wardrobe
The first wall complete!
Add water...
Mix into ...
... a clay slip...
add sand...
...mix...
lastly...
mix in chopped straw
buckets of clay ready to go!
The first wall to be plastered is in the master bedroom- this will be behind the wardrobe
The first wall complete!
Monday, 17 October 2011
Preparing for clay plastering
Some of the straw walls are going to be overboarded, for example behind the kitchen units, where we need to be able to fix cupboards etc. The plan this week is to clay plaster the walls that will be overboarded.
One of the challenges is how to get the clay up to the first floor... so we built a hoist! It is made of a timber frame, on which we fixed yacht pulleys...
We constructed a small platform which would fit up the stair void next to the ladder (without having to remove the ladder). Chains fixed to the platform hooked onto the hook on the hoist.
Time for a test run...
The hoist in action!
Sunday, 25 September 2011
Sunday, 18 September 2011
The majority of the basic studwork is now completed. On the main landing wall we have the ductwork for the MVHR ventilation system running. The idea for this wall is to build it out (to make it a thick wall) and in the centre there is going to be a recessed bookshelf. This weekend we started framing out the bookshelf and building the studwork on the other side of the ductwork.
Sunday, 11 September 2011
Subscribe to:
Posts (Atom)
















































