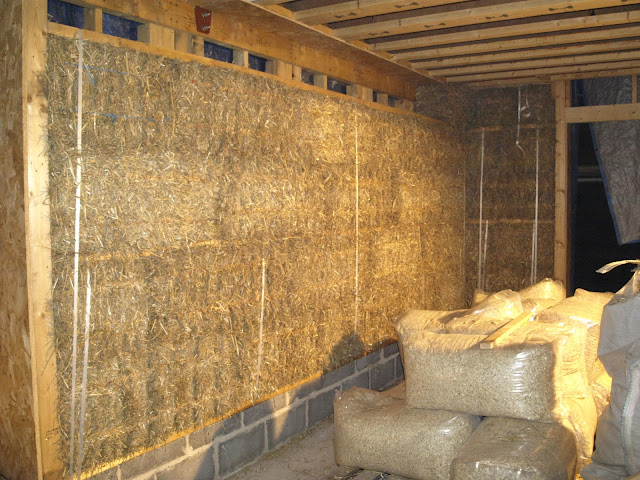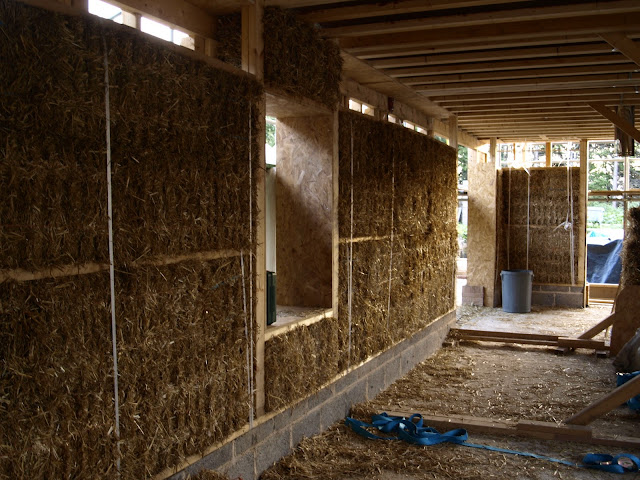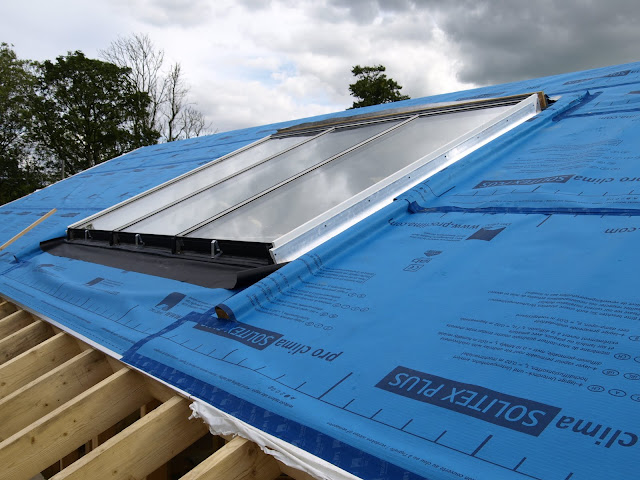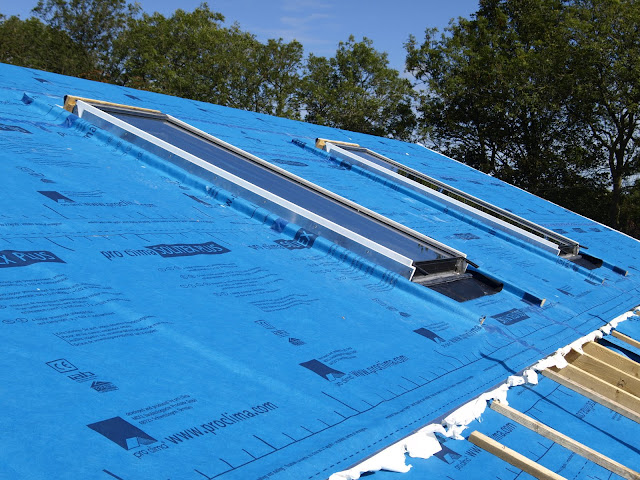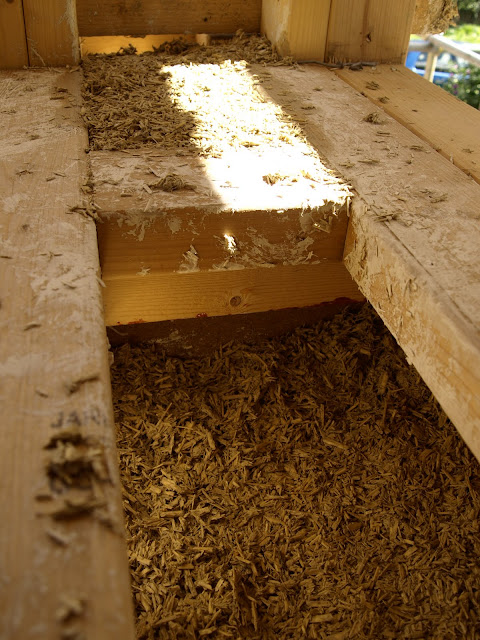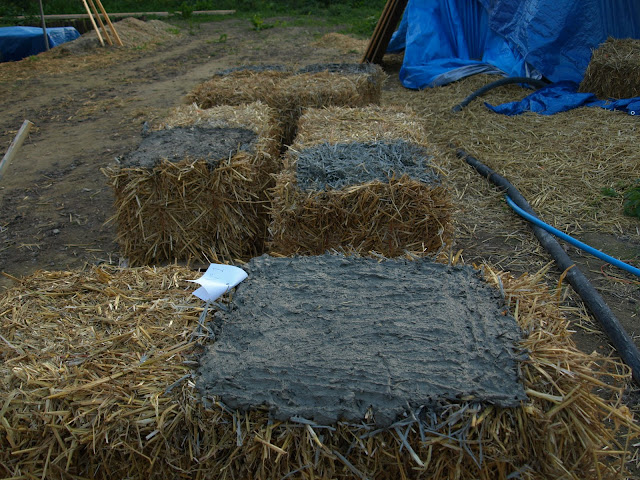Tuesday, 28 September 2010
Sunday, 26 September 2010
Saturday, 25 September 2010
Monday, 20 September 2010
Sunday, 19 September 2010
Saturday, 18 September 2010
Friday, 17 September 2010
The ground floor bales finish under the first floor joists, and the first floor bales will begin on top of the joists, so we have a gap in the zone of the floor joists (300mm deep) which needs to be insulated. This space is an awkward shape (mainly due to the floor joists being 'I' shaped), and we thought the easiest way to fill it tightly (with no air gaps) was with a hemp and lime insulation.
We wanted to test this first to see how difficult it was, how well it worked, and how long it would take to dry. The mix we used was 3 hemp to 1 lime with just enough water to coat. It is a dry mix.
Sunday, 12 September 2010
Subscribe to:
Posts (Atom)




