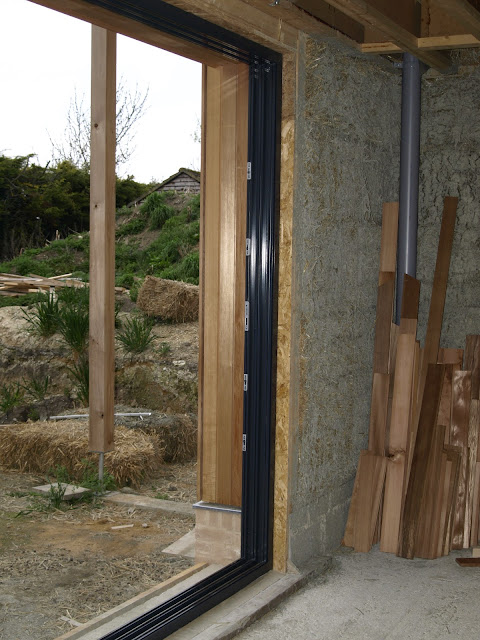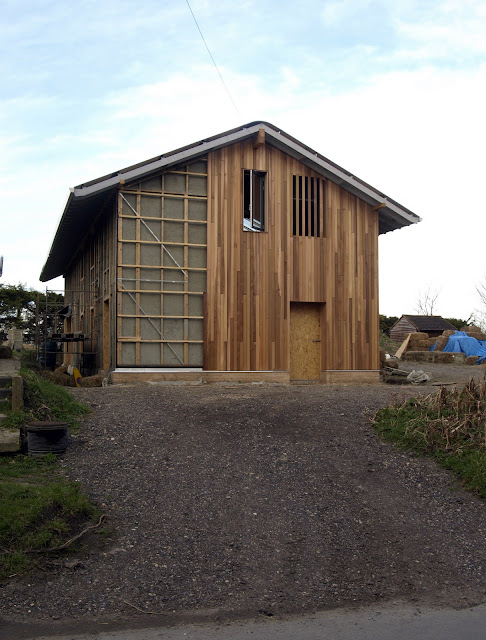Thursday, 31 March 2011
The frames for the sliding doors were fitted today. These are bedded on a lime mortar (NHL5, mix 3:1).
When we ordered the windows we asked for them to be 12.5mm smaller than the structural opening on all sides, so the windows were overall 25mm narrower and 25mm shorter than the hole they were fitting into. When we ordered the doors we were advised that 5mm on all sides, so 10mm overall was sufficient. However, while the frames do fit within the opening, the gaps on some of the sides are now very small, once the frames have been squared up. This is going to make it much harder to adequately seal the gaps against weather and achieve a satisfactory airtightness and thermal performance.
Wednesday, 30 March 2011
Monday, 28 March 2011
Sunday, 27 March 2011
Thursday, 24 March 2011
Wednesday, 23 March 2011
Tuesday, 22 March 2011
Monday, 21 March 2011
Saturday, 19 March 2011
Thursday, 17 March 2011
Tuesday, 15 March 2011
Saturday, 12 March 2011
Day 332 - Climbing plants planted
The front elevation (north-east) and north-west elevation are intentionally quite blank. This is to prevent excessive heat loss through openings / glazing facing north, which receive little sun / heat gains. The majority of windows are designed to face south instead.
To add interest to the front and north elevations we are planning to grow climbing plants up them, so in time they become 'green walls'. As the cladding is now complete on the front elevation we decided to give the climbing plants a head start (as they will take time to establish), and plant the 'Parthenocissus Henryana' (virginia creeper).
Thursday, 10 March 2011
Wednesday, 9 March 2011
Tuesday, 8 March 2011
Subscribe to:
Posts (Atom)































