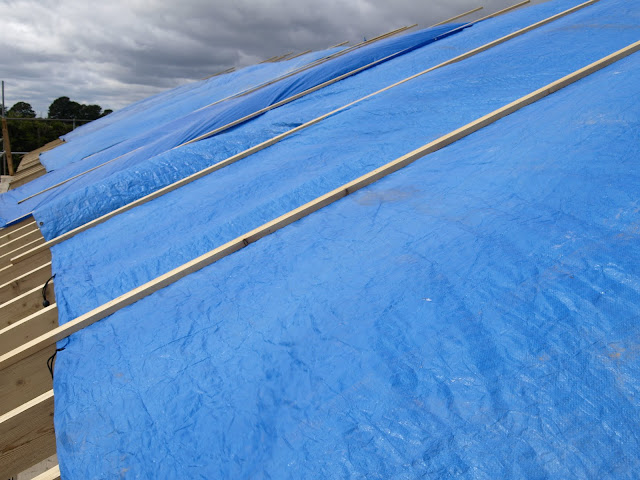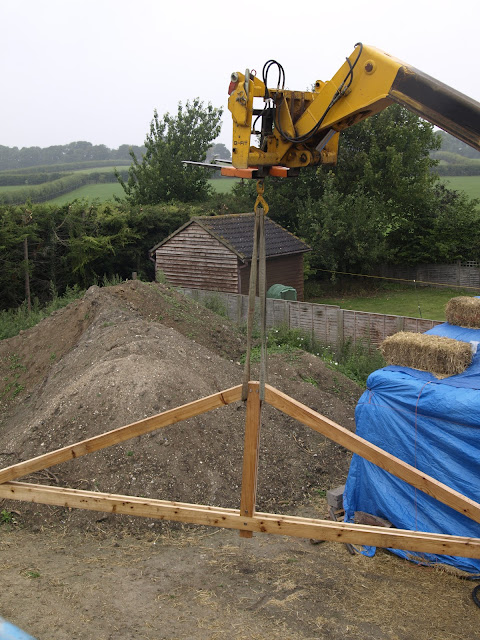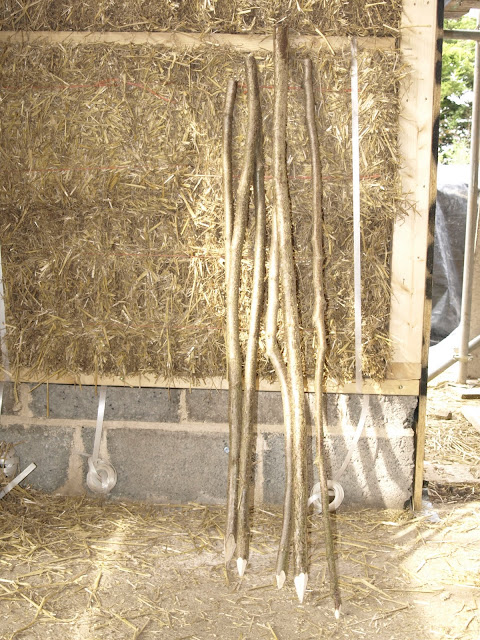Tuesday, 31 August 2010
Monday, 30 August 2010
Sunday, 29 August 2010
Friday, 27 August 2010
Thursday, 26 August 2010
Day 137 - RAIN!
Since midnight last night until 6pm this evening we have had 35.4mm of rain - this brings the monthly total for August to 111.8mm!
To put this in some context - in the whole of August last year East Anglia had 34.3mm. So in the last 18 hours we have had more rain than in the whole of August last year.
The average rainfall in August in East Anglia in the last 30 years is 55mm, so we have already had double this...
...and our bales are now getting wet! We have been desperately trying to keep them dry, particularly on the top but there has just been so much rain in a relatively short space of time. We will now wait until it has stopped raining and we have got the roof complete before carrying out an assessment to see what the damage is. Until then sadly more heavy rain is forecast tonight...
To put this in some context - in the whole of August last year East Anglia had 34.3mm. So in the last 18 hours we have had more rain than in the whole of August last year.
The average rainfall in August in East Anglia in the last 30 years is 55mm, so we have already had double this...
...and our bales are now getting wet! We have been desperately trying to keep them dry, particularly on the top but there has just been so much rain in a relatively short space of time. We will now wait until it has stopped raining and we have got the roof complete before carrying out an assessment to see what the damage is. Until then sadly more heavy rain is forecast tonight...
Monday, 23 August 2010
Day 134 - RAIN!
There was 20mm of rain between midnight and 6am, and then more rain all afternoon. Big puddles formed on the tarps and collected over the top of the bales. The weight of the water proved too much in some places and the edges of the tarps gave way and spilled water onto the plywood on top of the bales.
We have spent a lot of time sponging water off the tarps!
When it is drier we need to see how wet the bales are and in particular how deep the water goes into the bale. If it is just on the surface the bale will probable dry out (particularly with the strong wind we have been having) but if water has got into the centre of the bale, it will probably not dry out before it rots.
Friday, 20 August 2010
Thursday, 19 August 2010
Wednesday, 18 August 2010
Monday, 16 August 2010
Friday, 13 August 2010
Subscribe to:
Posts (Atom)

















































