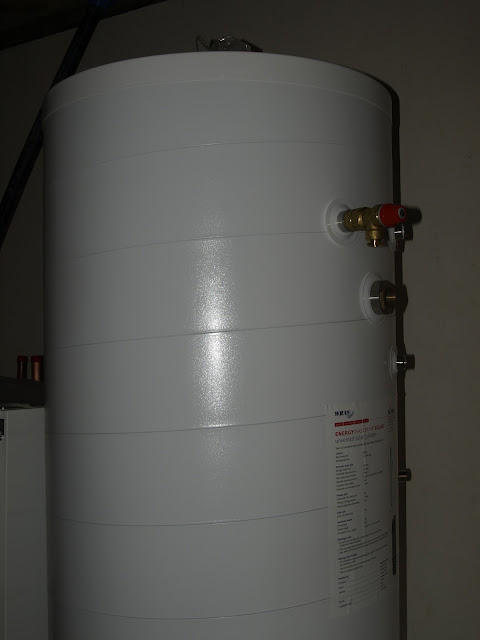Saturday, 31 December 2011
Magnesium board
Carrying on in the ensuite we moved onto progressing the floor. To try and minimise impact sound from people walking upstairs we are laying a wood fibre acoustic underlay throughout the first floor (foxtrot board). Generally the floor boards will then be laid on top of this, except in the bathrooms, where the final floor finish will be tiles.
On top of the acoustic underlay in the bathrooms we are laying a tile backer board - in this case Magnesium board. The installation instructions suggest that to cut the board the 'score and snap' method is used. When the boards were delivered we were told that they were a nightmare to cut - very dusty and brittle. We were very nervous about using it - particularly about cutting some of the more complex shapes out! Luckily though it was neither of these things!
It cut very well and very accurately with a jigsaw.
The first sheet laid in the ensuite.
We also finished off the air barrier by sealing all the edges. The most challenging edge to seal was the one against the clay plaster on the straw bales. The manufacturer recommends priming dusty surfaces and then using their Orcon Airtight glue - running a bead in the primer and then adhering the membrane. However the method we found most successful was to prime the clay, extending the primer slightly below the edge of the membrane. We then used some of the general purpose flexible sealing tape (Tescon No1) which we stuck to the edge of the membrane and into the primed clay. This seemed to work really well.
Friday, 30 December 2011
Back after a Christmas break...
First up we thought we would test out the best way to fit the service back boxes into the reed mat.
The noggin the back box is fitted to sits 10mm back from the back of the studs. Where the reeds are cut either side of the box there was a lot of play in the reeds and we ended up fitting a 10mm packer either side of the box to support the ends of the cut reeds. When the time comes we will need to do this to every back box.
Next we moved up into the ensuite bathroom. We constructed the shelf in the shower.
Finally the hemp and lime insulation in the eaves is dry and we made a start on fitting the air barrier. We started in the ensuite. The membrane we are using is the Proclima Intello plus, which is a smart breathable air barrier.
Wednesday, 21 December 2011
Tuesday, 20 December 2011
Sunday, 18 December 2011
Still more studwork!
Starting to fix the noggins for the electrical sockets, switches and lights. This will be for the light switch for the ensuite!
More work on the ensuite shower studwork...
At last the hemp and lime insulation in the eaves is pretty much dry, which means we can finish off the sheeps wool. We have started with the ensuite and will put up the airtightness membrane next.
Thursday, 15 December 2011
Tuesday, 13 December 2011
Monday, 12 December 2011
Plumbing begins!
The first pipework is fitted!
These pipes will be concealed behind the kitchen cupboards. Hot and cold supplies will feed the ensuite and the kitchen.
The hot and cold supplies and drainage for the kitchen sink.
The hot and cold supplies for the shower, and the shower tray in position.
Sunday, 11 December 2011
Saturday, 10 December 2011
Friday, 9 December 2011
Sunday, 4 December 2011
More tiling...
Some of the tiles we laid didn't adhere very well because the mix was too dry when we laid it. The lime screed also needs to be well wetted down before laying the mortar to bed the tiles (the screed sucks the moisture out of the mortar very fast). As the heat pump has been delayed we decided to relay the tiles to make sure they are all well bedded.
Subscribe to:
Comments (Atom)































