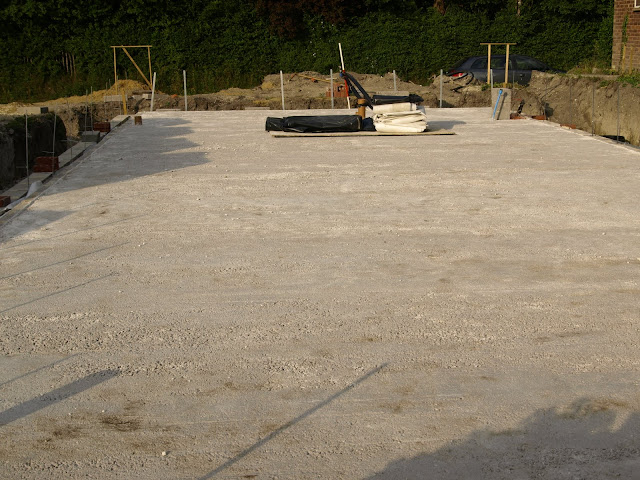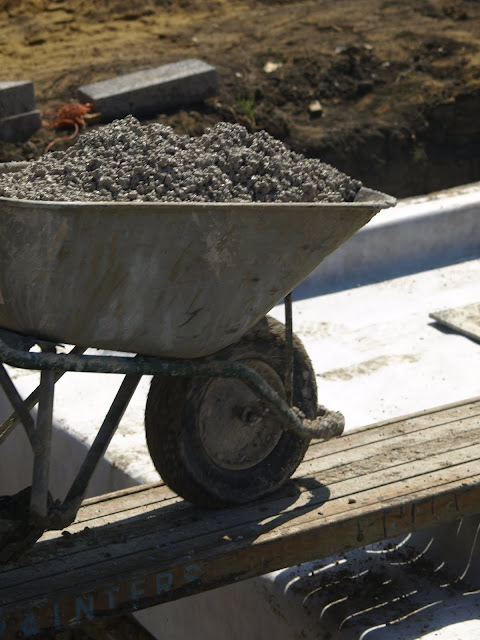Tuesday, 22 June 2010
Monday, 21 June 2010
Thursday, 17 June 2010
Wednesday, 16 June 2010
Day 66 - Plinth brickwork (day 2)
To prevent the mortar drying out too quickly we regularly wet down the brickwork to control their suction. It is amazing how quickly the bricks dry out again after being wet down. The bricks are also wet down prior to being laid. (This is the cavity side of the brickwork which will be hidden, so the mortar joint is not as well presented as the facing side - but the otherside was not in the sun!).
Our periscope ventilator that will provide ventilation for the woodburner is terminated with our custom made airbrick. This has insect mesh behind it to prevent anything setting up home within our ventilation ducting. The mortar and bricks above the air brick are supported on a piece of slate (concealed within the mortar joint). Hopefully, this will be very subtle and less noticeable than a conventional airbrick.
Tuesday, 15 June 2010
Sunday, 13 June 2010
Saturday, 12 June 2010
Wednesday, 9 June 2010
Day 59 - straps
One length of threaded rod was secured just above the current level of the blockwork, another was secured 225mm above this. These levels correspond with mortar beds in the masonry and so can simply be bedded in during the next phase of brickwork.
The location of the straps was co-ordinated with the post locations, so they do not collide.
We started trying to plug and screw the straps to the blockwork. However, at the moment the inner leaf of masonry is higher than the outer leaf. This made it very difficult to get an adequate fixing into the outer leaf. We also believe the bricklayer wants to build up the rest of the inner leaf before the outer leaf of masonry, so fixing the strap to the outer leaf wasn't going to get any easier!
So we came up with an alternative solution instead. We cut up lengths of threaded rod (studding) and wound a nut on one end...
There seems to be plants beginning to grow in our cavity! The roots are quite shallow and all at the top (so they are not growing through our lime mortar bed). We can only assume that some seeds managed to sneak into the LECA bags before they were delivered. We will obviously remove all these! Presumably they will cease to grow once the LECA is covered up and light is excluded.
Thursday, 3 June 2010
Day 53 - Watering the slab
As the temperature is over 15 degrees, we need to take care that the slab does not dry out too fast. We have kept it covered with the geotextile membrane, which we wet down a minimum of 3 times a day. The geotextile retains the moisture, and helps to keep the slab cool. Being white, it also helps reflect some of the sunlight. We will do this for about 1 week - 10 days.
Wednesday, 2 June 2010
...then levelled by dragging the hand tamp from side to side. The limecrete was not tamped as you would with a concrete slab. With a concrete slab this would bring the water to the surface, however with limecrete the reverse happens and it would bring the lightweight aggregate to the surface. Tamping would also make the slab too dense which would inhibit its breathability.
Tuesday, 1 June 2010
Day 51 - Limecrete slab (part 1)
The dovetail shutter in place. Just need to fill the last little bit in and thats it for today - finished by midday! Light rain started about 11.30am, so we covered the slab we had already done with more geotextile membrane to protect it. By the time the main rain set in, we had packed up and were under cover!
The slab will be cast in two halves - today and tomorrow. The first half will be cast up to this dovetailed stop, which will be placed half way. This will create a key for the limecrete cast tomorrow. The timber shutter was wet down before being put in place. No movement joint is required between the two halves, only around the perimeter.
Subscribe to:
Comments (Atom)

















































