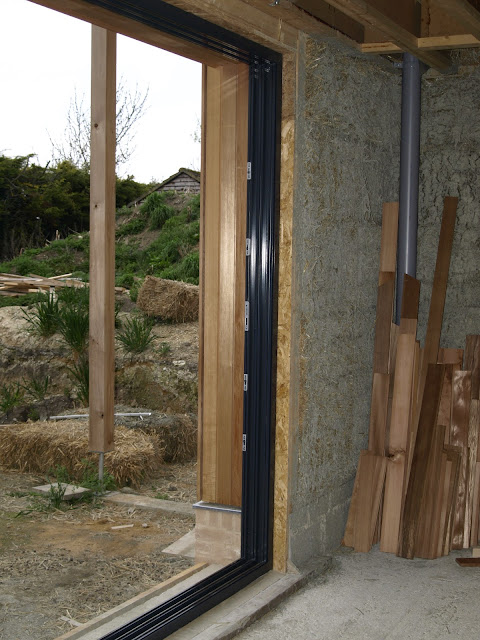Thursday, 28 April 2011
Tuesday, 26 April 2011
Wednesday, 20 April 2011
Tuesday, 19 April 2011
Sunday, 17 April 2011
We also built the frame around the twin-walled chimney. This will be enclosed with magnesium board. It is important to keep all combustible materials at least 50mm from the chimney, and to maintain a 50mm air gap around the chimney. This boxing will achieve both these things. When we put the magnesium board on, we will need to ensure that we put in air vents to allow any heat to dissipate.
Insulation and rafters in the roof also must be kept 50mm away from the chimney.
Monday, 4 April 2011
Thursday, 31 March 2011
The frames for the sliding doors were fitted today. These are bedded on a lime mortar (NHL5, mix 3:1).
When we ordered the windows we asked for them to be 12.5mm smaller than the structural opening on all sides, so the windows were overall 25mm narrower and 25mm shorter than the hole they were fitting into. When we ordered the doors we were advised that 5mm on all sides, so 10mm overall was sufficient. However, while the frames do fit within the opening, the gaps on some of the sides are now very small, once the frames have been squared up. This is going to make it much harder to adequately seal the gaps against weather and achieve a satisfactory airtightness and thermal performance.
Wednesday, 30 March 2011
Subscribe to:
Posts (Atom)


















