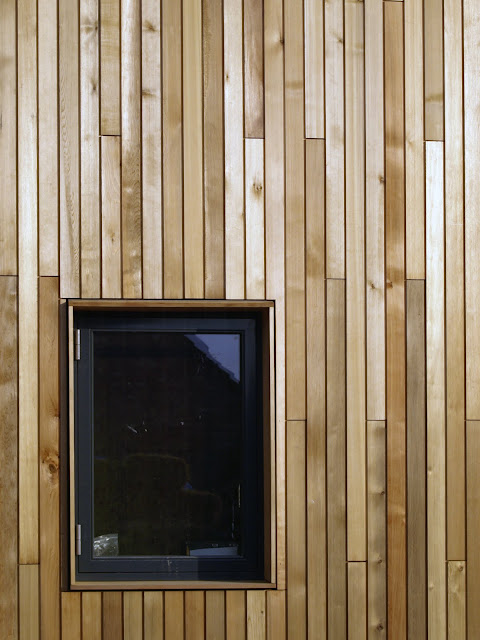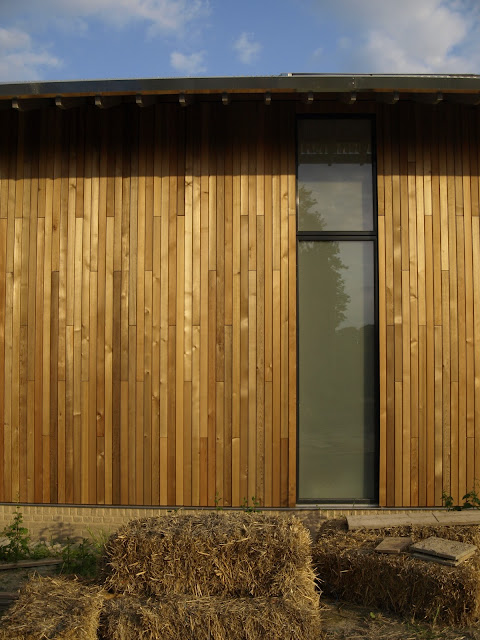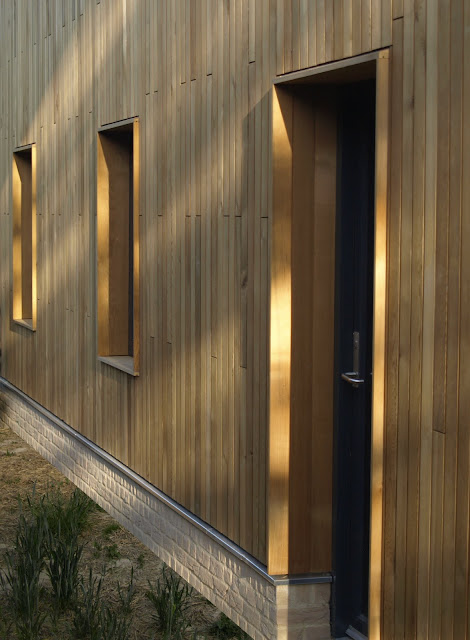Monday, 27 June 2011
Tuesday, 21 June 2011
Day 437 - Underfloor heating pipes pressure tested
Underfloor heating pipes connected up to the manifold and pressure tested.
The pressure has settled at 1.5 bar. It was pressurised to more than this but as plastic tubes give a little bit it causes the pressure to drop. The pipes will remain under pressure while we lay the lime screed. If the pressure drops to zero then the pipes have been punctured - we hope to avoid this!
Saturday, 11 June 2011
Monday, 6 June 2011
Saturday, 4 June 2011
The edge insulation is fitted around the timber plates which will form the internal walls. It will stop the timber drawing the moisture out of the lime screed too quickly when it is laid, and also provide an expansion gap around the edge of the screed once it is dry. It is also fitted around the external walls, (along with additional insulation), against the blockwork, to try and reduce heat loss.
Monday, 30 May 2011
Sunday, 29 May 2011
Day 414
We finished the threshold under the utility room door today - its amazing how long all these little jobs take! We tried out using recycled plastic timber, as this will not rot, is recycled and will prevent a cold bridge. It claims you can treat it exactly like timber - saw it, drill it, fix it etc. We managed most things, however we did not have any success trying to nail it with the nail gun! It is also heavier than timber.
Sunday, 22 May 2011
Day 407 - Internal walls set out on GF
Sole plates for the internal walls downstairs set out and fixed down, in preparation for the underfloor heating to be laid.
The utility room/ plant room is behind the plywood wall, there is a small WC and then a study / sitting room on the right of the photo. The entrance lobby can be seen in the back left of the photo and the hall / stairs will be on the left. The photo is taken from the main living space which will be used as the kitchen, dining and sitting area.
Thursday, 19 May 2011
Wednesday, 11 May 2011
Tuesday, 10 May 2011
Monday, 9 May 2011
Sunday, 8 May 2011
Friday, 6 May 2011
Tuesday, 3 May 2011
Monday, 2 May 2011
Tuesday, 26 April 2011
Wednesday, 20 April 2011
Tuesday, 19 April 2011
Sunday, 17 April 2011
We also built the frame around the twin-walled chimney. This will be enclosed with magnesium board. It is important to keep all combustible materials at least 50mm from the chimney, and to maintain a 50mm air gap around the chimney. This boxing will achieve both these things. When we put the magnesium board on, we will need to ensure that we put in air vents to allow any heat to dissipate.
Insulation and rafters in the roof also must be kept 50mm away from the chimney.
Subscribe to:
Posts (Atom)

















































